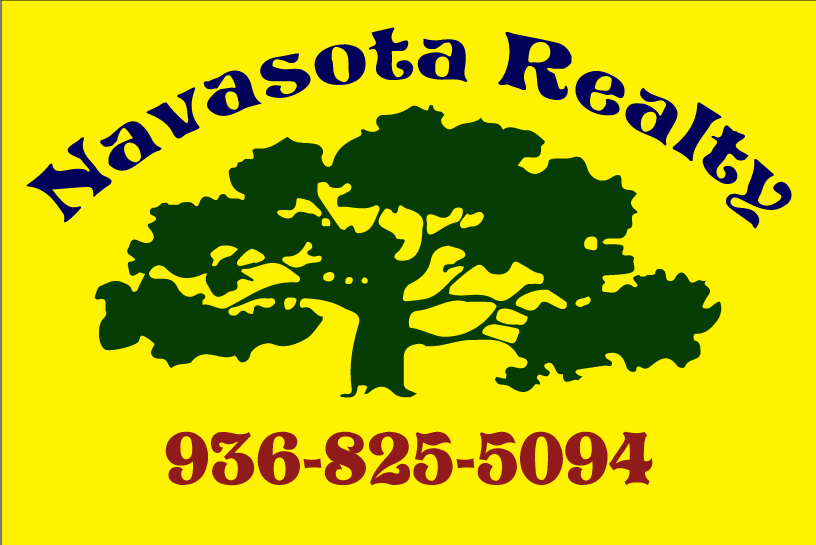General Description
minimizeImagine your ranch 5 minutes from the Woodlands and Magnolia! This 160/253 acre ranch is located west of the Woodlands off of Superior Rd. The ranch is a mix of hardwoods and improved pastures, pond and 3 more stock tanks. The wonderful one story 4 bedroom, 4.5 bathroom limestone rock house (4931 sq. ft.) built in 2000 with a metal seamed roof sits up on a hill with big hardwoods surrounding the circular drive, a large pool, sport court, and 1433 square foot of covered -wrap around porches and a 4 car garage big enough for trucks and a golf cart garage. A 2 stall barn with room for 6 stalls near the house for horses and a board fenced riding arena.There are three more all metal free span construction buildings along the main road ideal for hay, livestock, heavy equipment, and any major workshops needed adding up to 21,00 sq. ft..The land is sandy soil and rolling pastures ideal for horses and cattle and great hay production.
Rooms/Lot Dimensions
Interior Features
Exterior Features
Additional Information
Financial Information
Selling Agent and Brokerage
minimizeProperty Tax
minimizeMarket Value Per Appraisal District
Cost/sqft based on Market Value
| Tax Year | Cost/sqft | Market Value | Change | Tax Assessment | Change |
|---|---|---|---|---|---|
| 2023 | $139.98 | $697,650 | 0.00% | $697,650 | 0.00% |
| 2022 | $139.98 | $697,650 | 45.04% | $697,650 | 45.04% |
| 2021 | $96.51 | $481,000 | 0.00% | $481,000 | 0.00% |
| 2020 | $96.51 | $481,000 | 3.82% | $481,000 | 3.82% |
| 2019 | $92.96 | $463,290 | 2.21% | $463,290 | 2.21% |
| 2018 | $90.95 | $453,290 | 0.00% | $453,290 | 0.00% |
| 2017 | $90.95 | $453,290 | 0.00% | $453,290 | 0.00% |
| 2016 | $90.95 | $453,290 | 3.29% | $453,290 | 3.29% |
| 2015 | $88.05 | $438,850 | 0.00% | $438,850 | 4.82% |
| 2014 | $88.05 | $438,850 | 15.30% | $418,680 | 10.00% |
| 2013 | $76.37 | $380,620 | 0.00% | $380,620 | 0.00% |
| 2012 | $76.37 | $380,620 | $380,620 |
2023 Montgomery County Appraisal District Tax Value
| Market Land Value: | $80,000 |
| Market Improvement Value: | $617,650 |
| Total Market Value: | $697,650 |
2023 Tax Rates
| EMERGENCY SVC DIST 10: | 0.0852 % |
| MONTGOMERY COUNTY: | 0.3742 % |
| MONTGOMERY CO HOSPITAL: | 0.0502 % |
| LONE STAR COLLEGE: | 0.1078 % |
| MAGNOLIA ISD: | 1.1472 % |
| Total Tax Rate: | 1.7646 % |
Estimated Mortgage/Tax
minimize| Estimated Monthly Principal & Interest (Based on the calculation below) | $ 12,222 |
| Estimated Monthly Property Tax (Based on Tax Assessment 2023) | $ 1,026 |
| Home Owners Insurance | Get a Quote |
Subdivision Facts
minimizeFacts (Based on Active listings)
Schools
minimizeSchool information is computer generated and may not be accurate or current. Buyer must independently verify and confirm enrollment. Please contact the school district to determine the schools to which this property is zoned.
ASSIGNED SCHOOLS
View Nearby Schools ↓
Property Map
minimize10525 Superior Lane Magnolia TX 77354 was recently sold. It is a 160.00 Acre(s) Lot, 4,984 SQFT, 4 Beds, 4 Full Bath(s) & 1 Half Bath(s) in T J Nichols Surv Abs 397.
View all homes on Superior








items